OUR TEAM FOCUSES on helping you envision the perfect home by creating what we call a “project blueprint.” This is an architectural program that starts with you defining your dreams and visions.
every detail brought to life
We specialize in listening intently to our client’s vision for their project. Our experience has taught us the right questions to ask and the challenges to anticipate. It’s our ability to interpret their needs and desires and capture the essence of the design, that sets us apart-while also capturing those goals in a unique design solution.
Once we have your story in mind, we begin the creative process of translating your “what ifs” into something real. This process is meant to be fun and engaging. It will involve sketches, drawings, computer models, materials, thorough analysis and lots of ideas – both good and bad. We think the best outcomes are the result of following each of the steps below to completion.
Our Design Process
Predesign
Phase 1
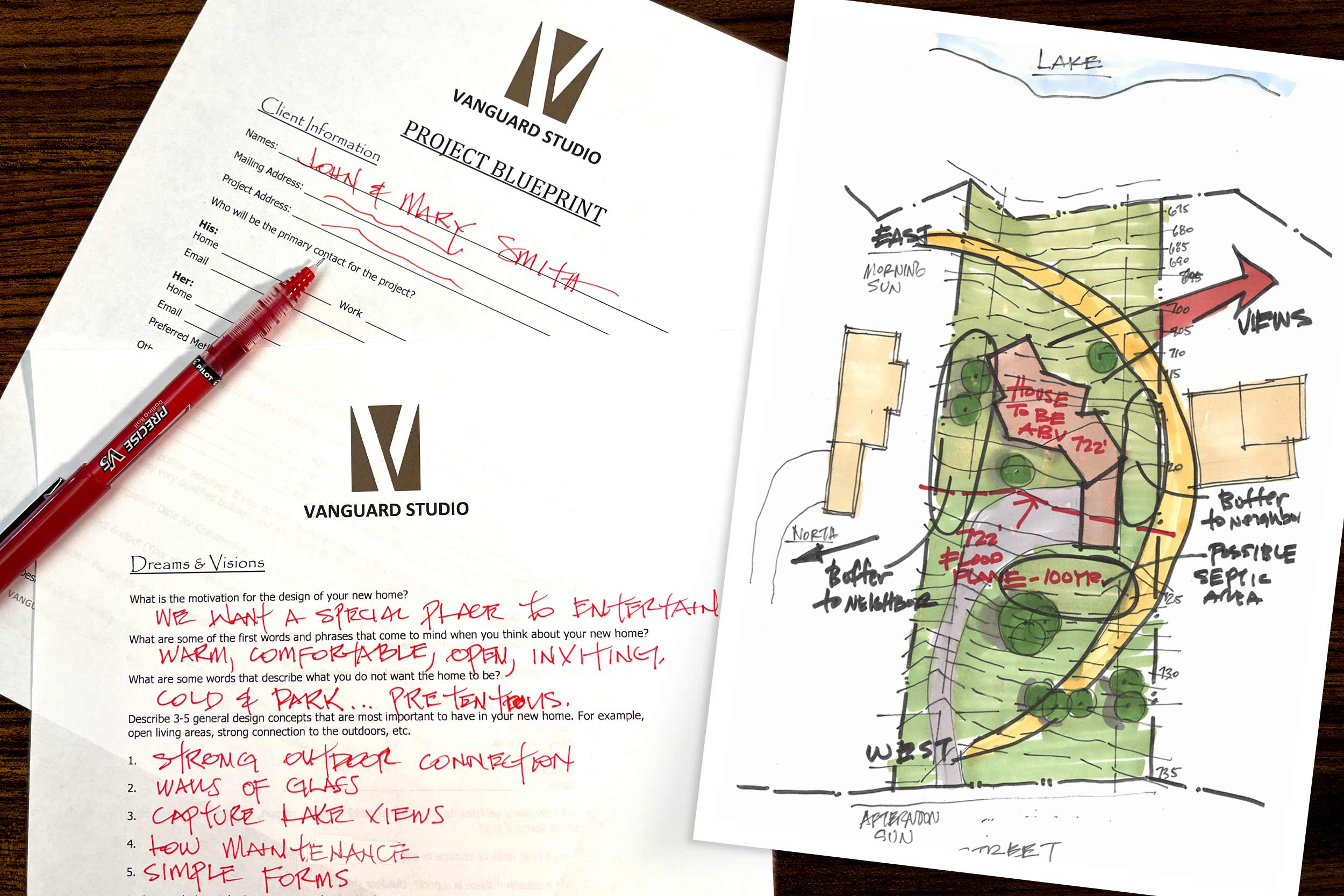
This is essentially an information gathering and processing phase…
This is what we do before we start design. We collect all the information about the project to use in Schematic Design. This includes information about the site, any existing structure(s), codes, deed restrictions, septic information, site utilities, access, budget, schedule and programming – a “list of spaces and needs.” What will we be programming into your home? Chances are this has been percolating in your head for some time, but we need to get it on paper and make it real. This is also the appropriate time to engage a Builder to become part of the team.
Schematic
Design
Phase 2
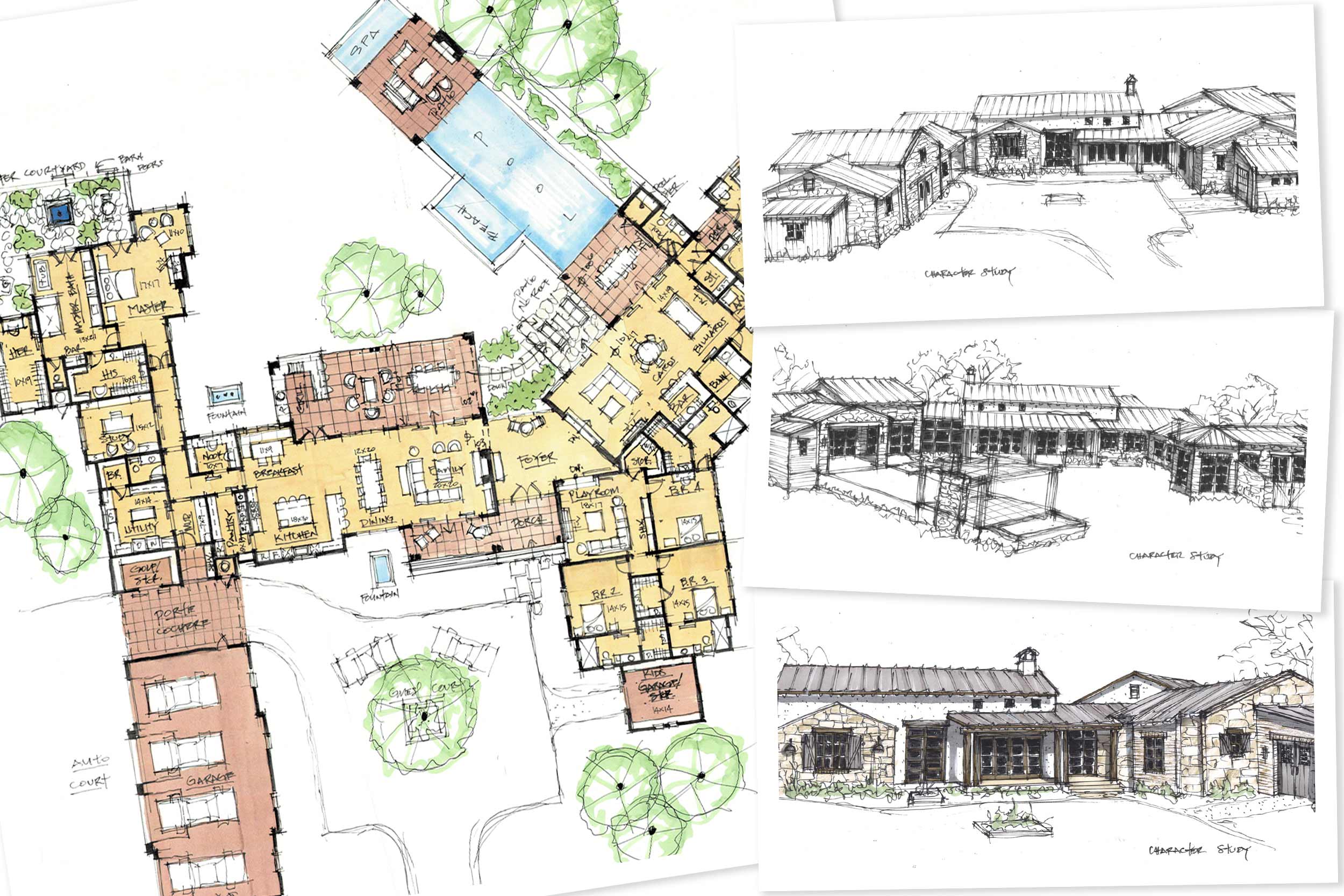
This is where the rough shape of the building and the ideas are formed…
We’ll generate design options for you to consider using all the information gathered in the previous step. We’ll do studies of sections, elevations and window and door openings.We’ll meet and discuss the initial ideas with the goal of deciding on one preferred design concept; something we can move forward with. We’ll end this phase with a rough budget analysis.
Design Development
Phase 3
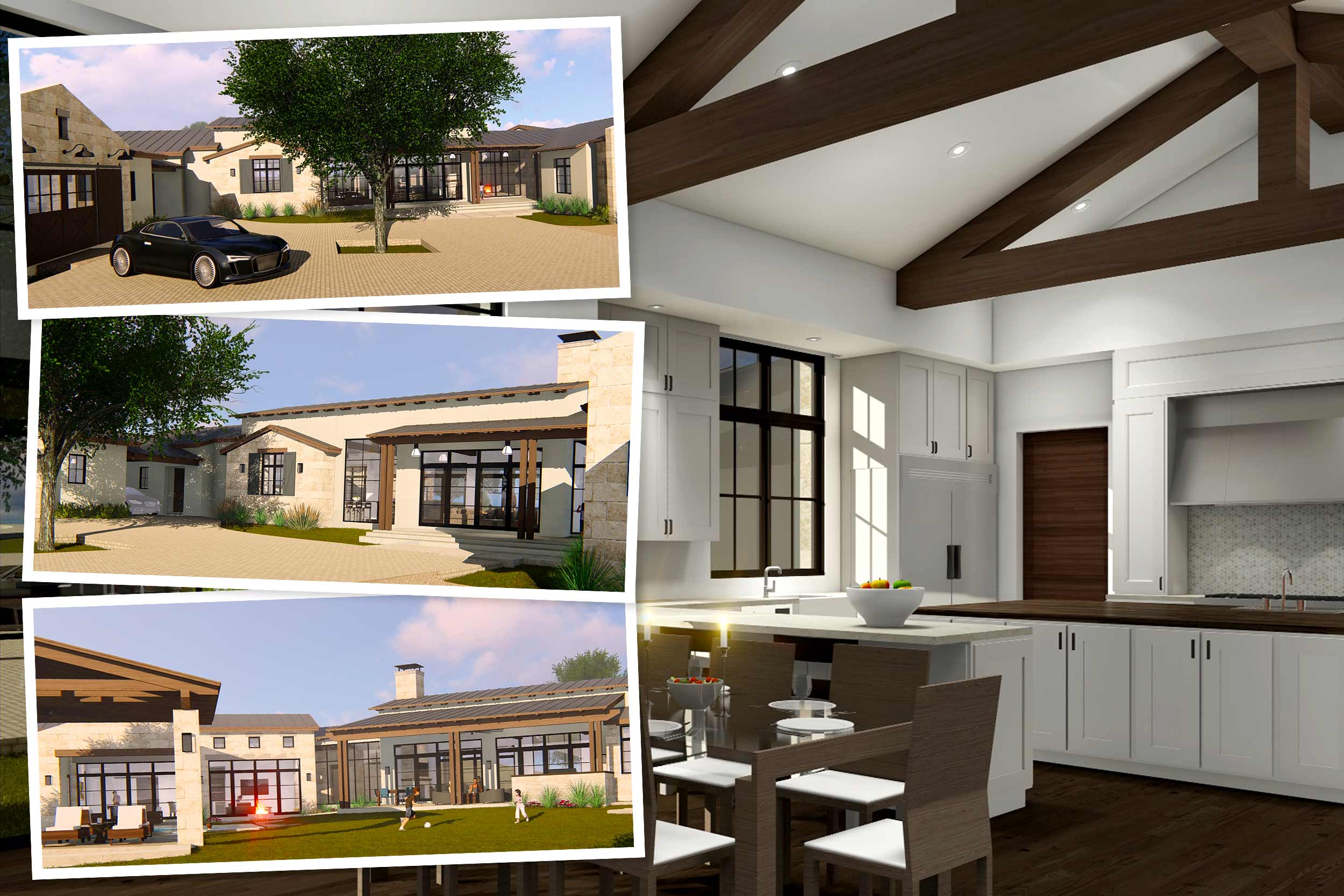
Taking the schematic plan developed in the previous phase, we begin to create the drawings digitally…
We make the building real by drawing the floor plan – the walls, windows, doors, and stairs. We define the exact sizes and relationships of the rooms, the overall volume of the building and generate the initial set of exterior elevations. We’ll usually meet to discuss the evolution of the design several times, each time refining the level of detail and decisions. Once the design is approved, we will review a preliminary budget with the builder. We’ll also start color visualizations of the exterior of your project.
Construction Documents
Phase 4
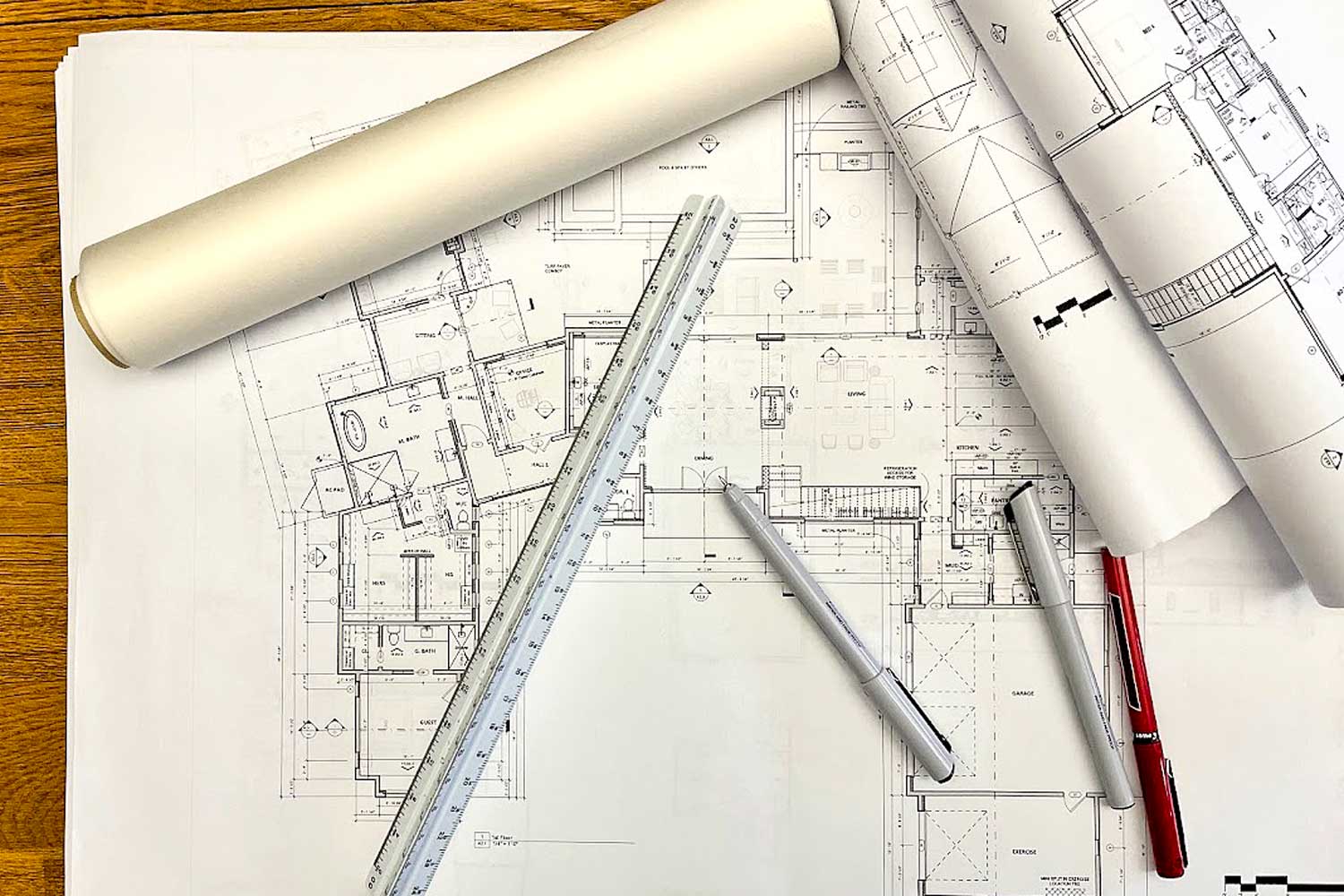
This phase combines all the information about the house into a detailed set of drawings…
These drawings will be used by the builder for pricing and construction. For a typical project, we generate the following drawings: Site Plan, Floor Plan(s), Foundation Plan, Exterior Elevations, Building Sections/Wall Sections, Door + Window Details, Interior Elevations, Details (interior/exterior), Power/Lighting plans, Schedules (Door/Window/Lighting/Appliance, etc.). We will also generate photo-realistic renderings of the exterior and interior of the home to visualize the finished project.
SITE
VISITATION
Phase 5
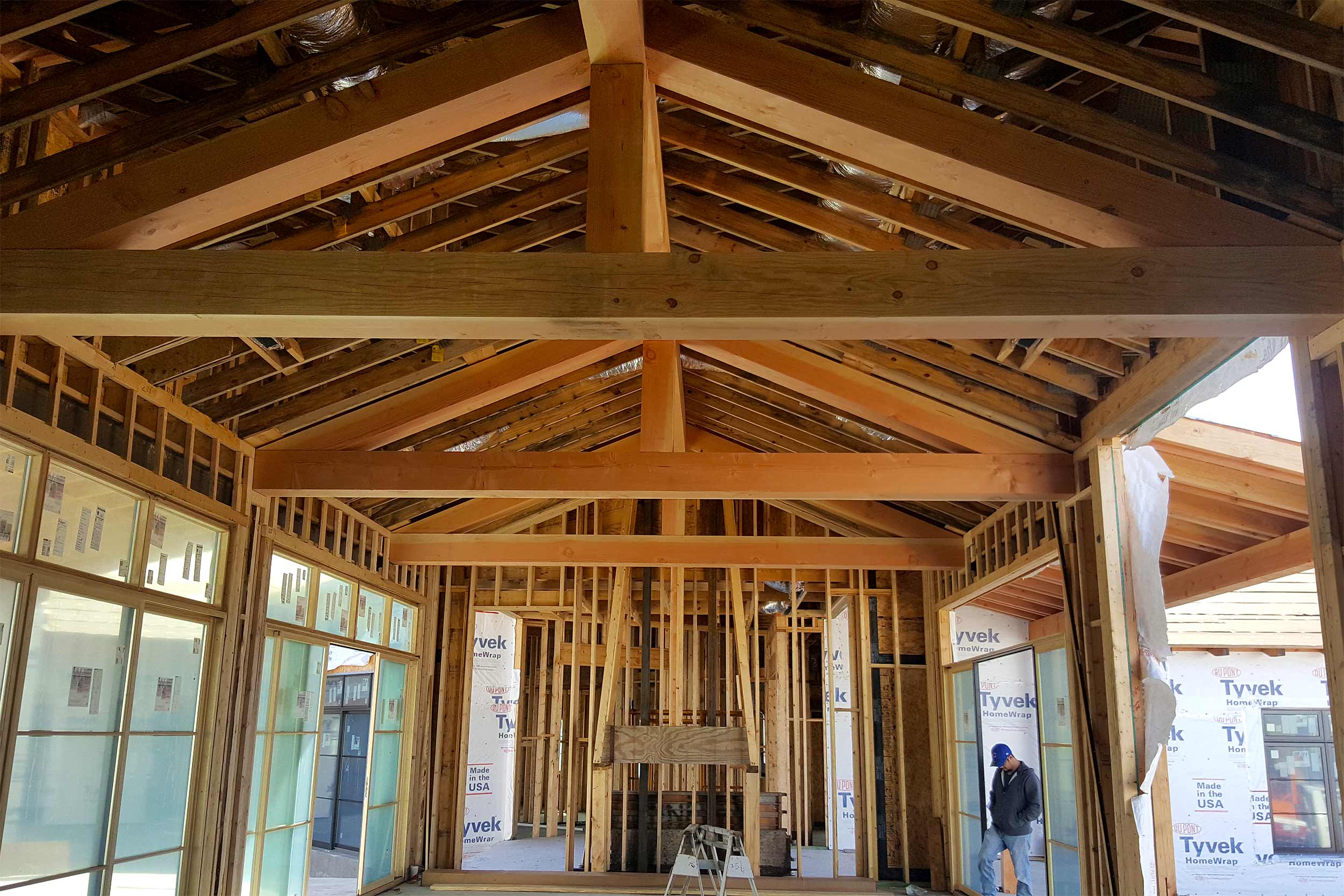
We will assist you in making sure that the project is built according to the plans…
The Builder will physically build the home, but we will make several site visits to observe construction. The Builder is solely responsible for construction methods, techniques, schedules and procedures.
We see our role as one of an experienced guide engaged to help you reach your destination: an extraordinary home that enhances your extraordinary life. At Vanguard, we are your bridge between dreams and reality.

